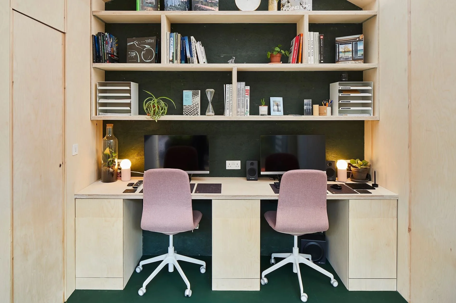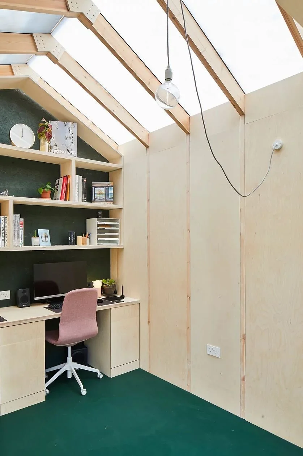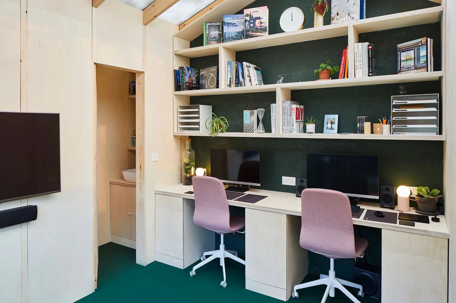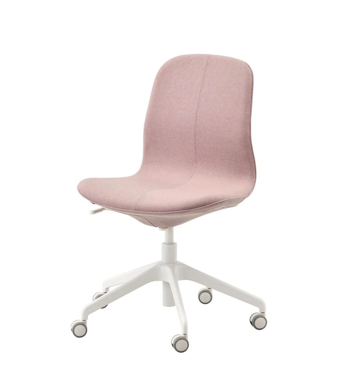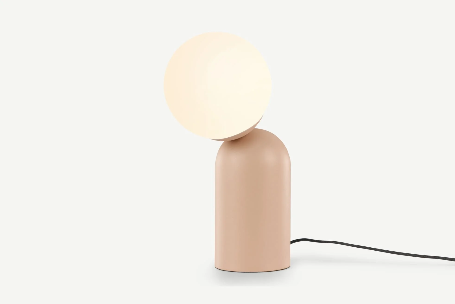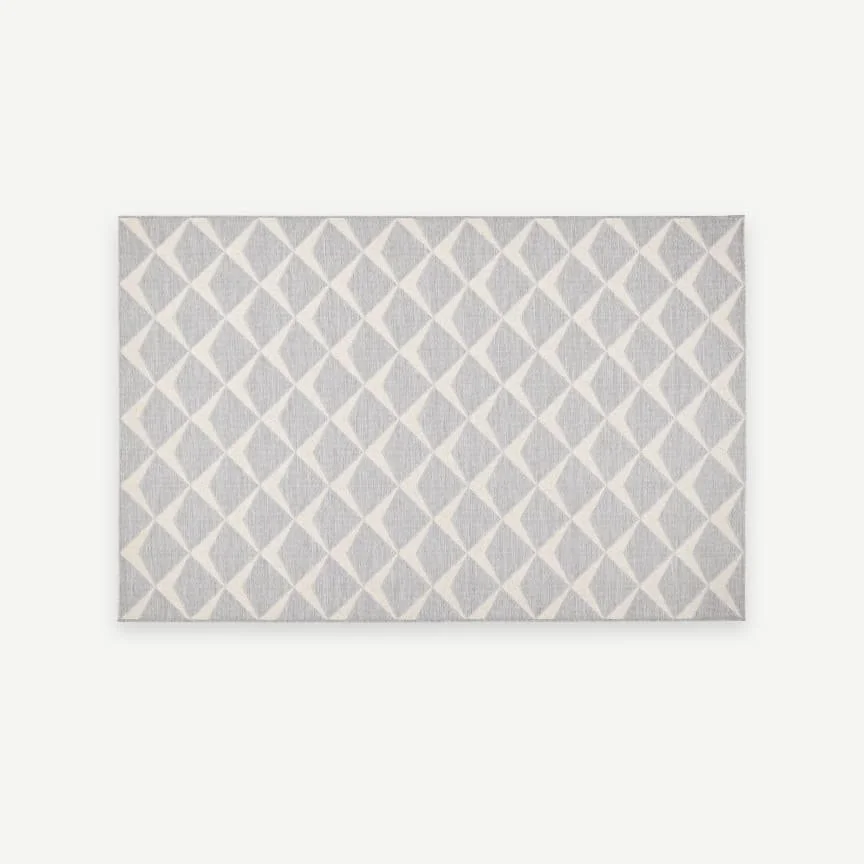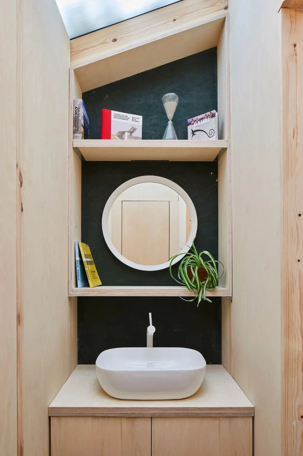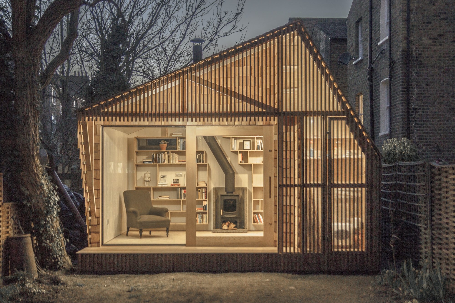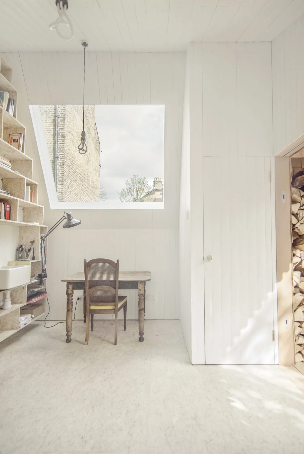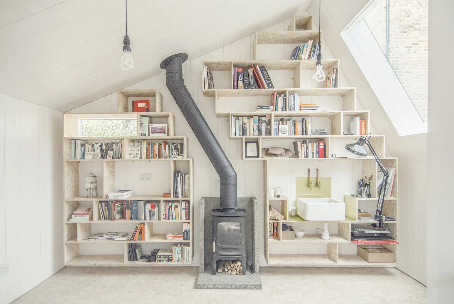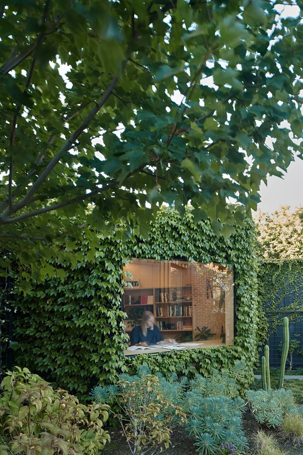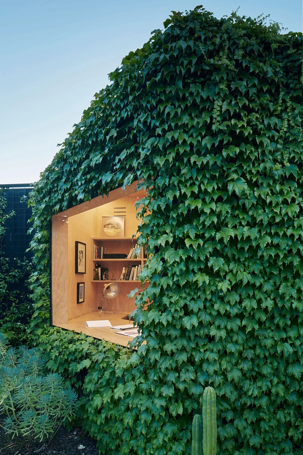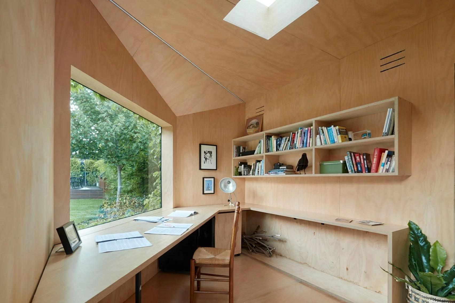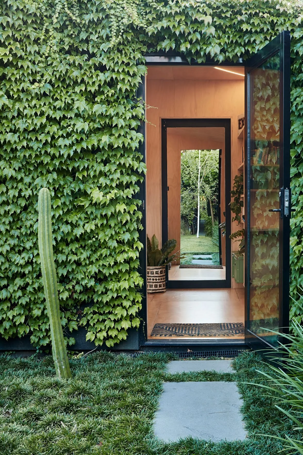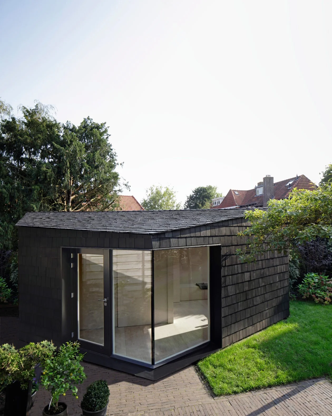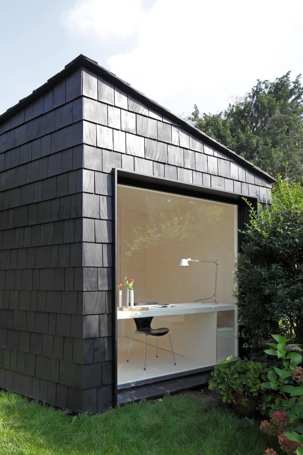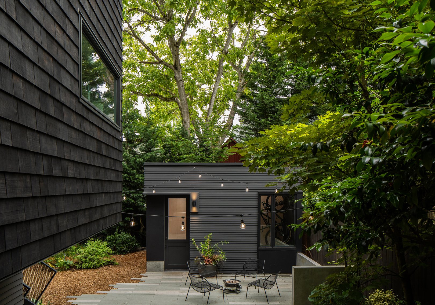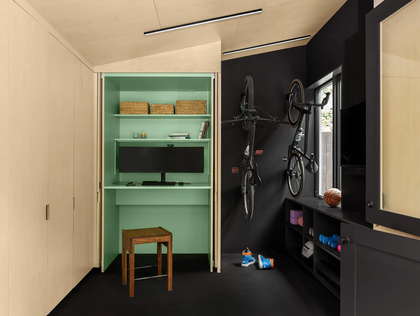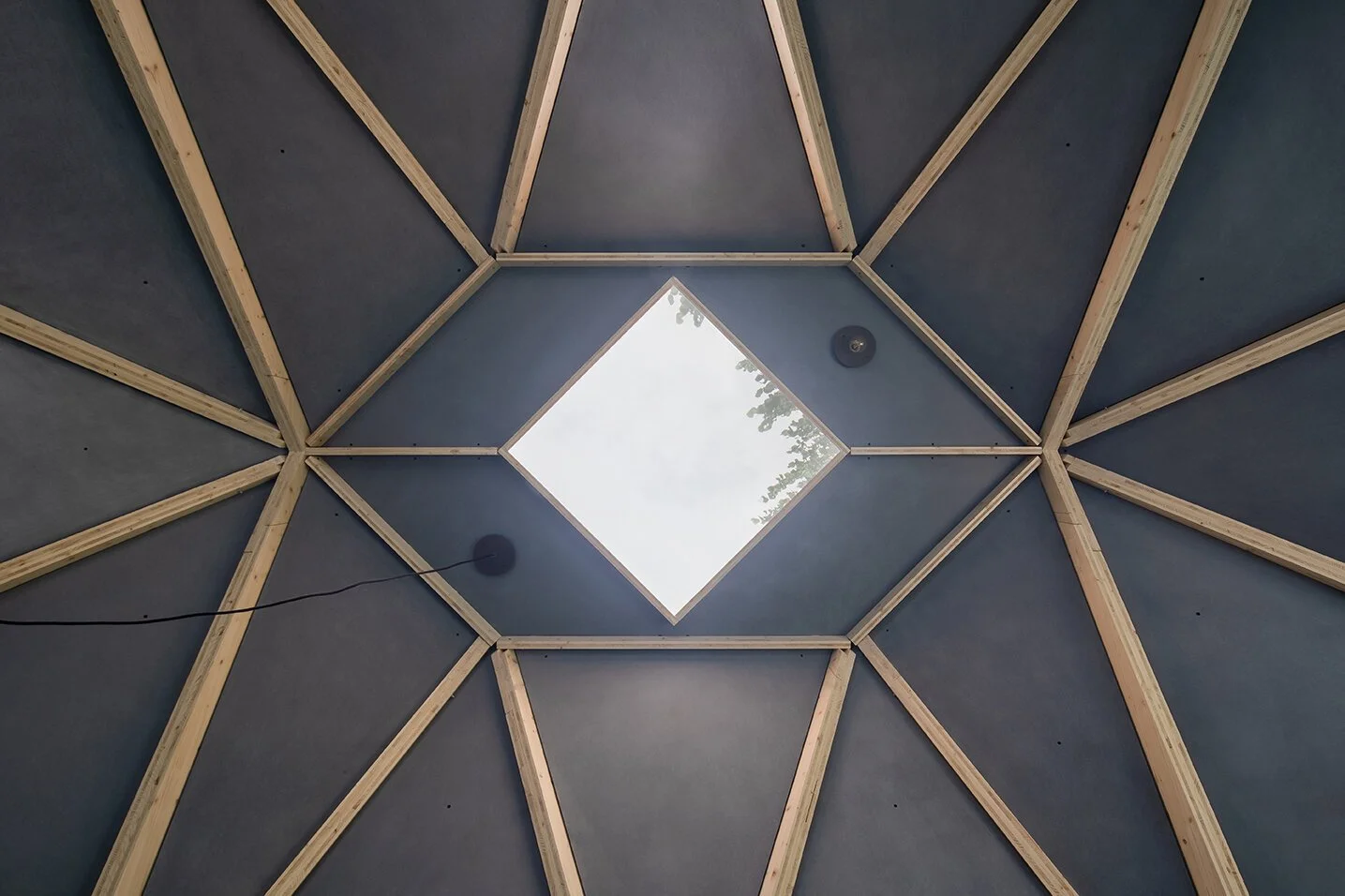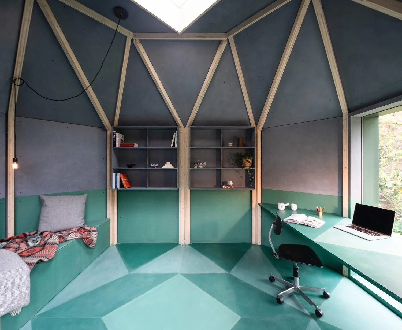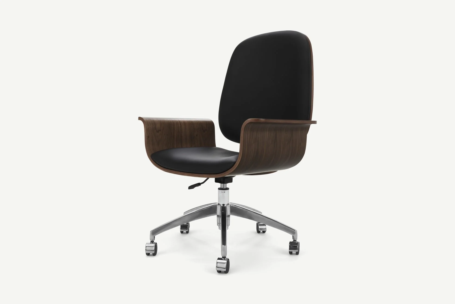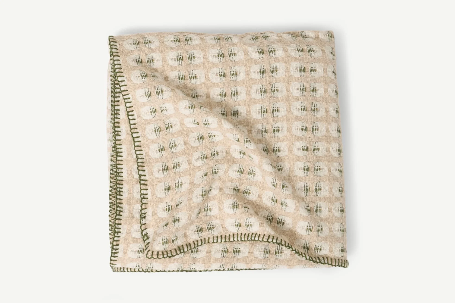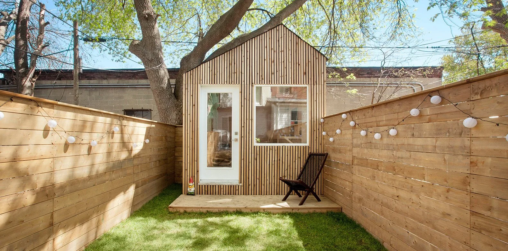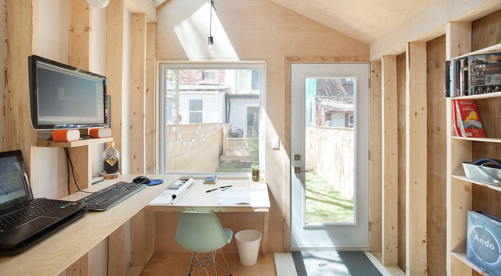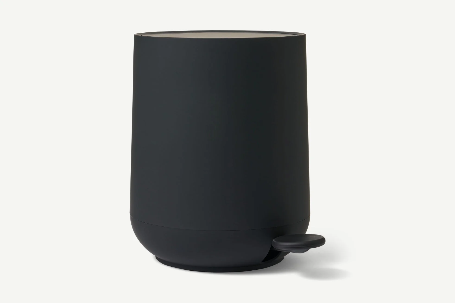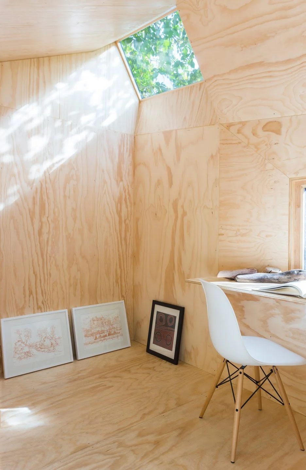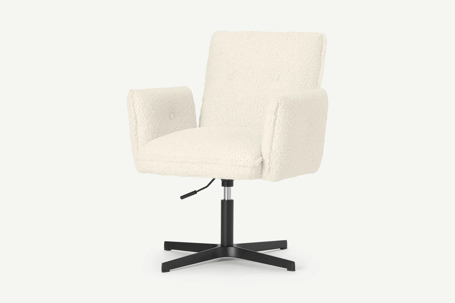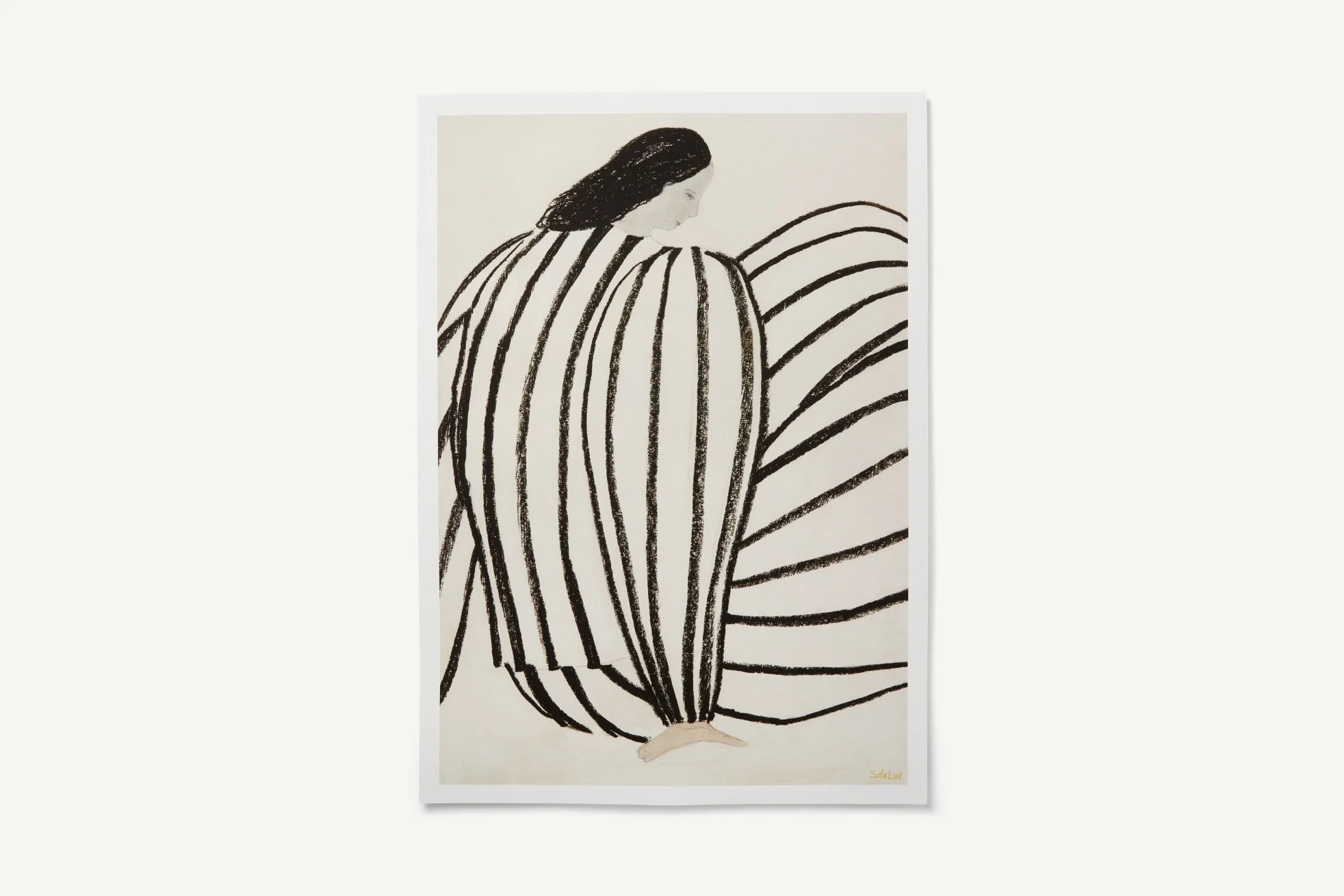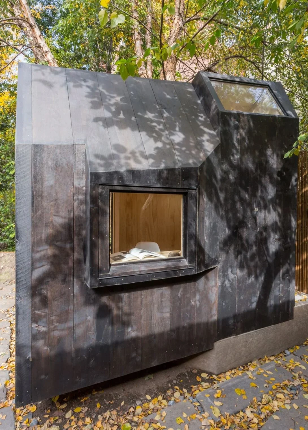Inspiring Ideas for Garden Rooms
Be inspired by these ideas for garden rooms. In this post I’ll showcase different garden rooms of all shapes and sizes, with various features, that have been created with small to more moderate budgets.
The way we live and work in our homes has been evolving in line with our environments and technology in recent years and, because of this, traditional conventions to living spaces have continually been challenged and consequently new opportunities have been created. Garden rooms are one such example, they provide an opportunity to create a comfortable space that can be integrated within your garden and truly enhance the way you live in your home.
With more options available than ever before, these garden room ideas showcase what’s possible in garden room design and provide some inspiration for garden room interior ideas and cladding ideas for garden rooms.
This article may contain affiliate links and I may earn a small commission when you click on the links at no additional cost to you.
Garden Room Ideas
The Home Office
Named ‘The Light Shed’, architect Richard John Andrews built this garden room to house his own architecture studio.
The 12-metre squared garden room’s name derives from its translucent polycarbonate roof. The main structure has been made from timber. If you’re search for cladding ideas for garden rooms, this garden room’s cladding is black corrugated fibreglass panels, and the interior has been lined with plywood.
The only access into the garden is through the house, therefore the materials chosen were due to their lightweight characteristics and how well they supported a modular construction.
The polycarbonate roof was chosen to take advantage of the garden’s south facing position, whilst also diffusing the sunlight so that it doesn’t become too harsh on brighter days.
Richard designed his garden room to be multi-functional, lending itself to a collaborative workspace when needed, as well as an entertaining space for summer gatherings. The space is divided into an area for work, storage, contains a sofa bed and a toilet.
Decorating Ideas for Garden Rooms
Images courtesy of Richard John Andrews. Photography by Chris Snook.
The Creative Corner
This glowing, whimsical garden room called ‘The Writer’s Shed’ is the creation of Weston Surman & Deane Architecture, who designed this space for an author.
The interior of this garden room is shingle-clad and features a glazed sliding door that opens out on to a narrow, covered veranda that neatly stores wood for the log-burner.
At the front of the veranda, narrow slats of cedar have been applied with gaps in between, to allow for the light to shine through and create a cosy ambience in the garden.
The log-burner sits on concrete paving slabs, in the centre of oiled chipboard bookcases and painted pine boards cover the floor.
A reclaimed Belfast sink with garden taps, and brass splash back, has also been integrated into the shelving.
Images courtesy of Weston Surman & Deane Architecture. Photography by Wai Ming Ng.
The Inconspicuous Studio
This style of garden room, designed by architect Matt Gibson, showcases an approach for those who’d rather camouflage their room into the rest of the garden and make it a little less obtrusive.
This 10-metre squared garden room has had the fast growing, Boston ivy plant purposely planted around it so that the non-obtrusive plant could envelope the whole structure.
Beneath the ivy, a synthetic rubber membrane has been used called Butynol which is both waterproof and naturally insulating.
The garden room has a straight-forward rectangular design, but with one of the corners removed which provides a framed and spacious area for the work surface. A large picture window provides a great view back into the garden, as well as assisting the skylight overhead in allowing a lot of natural light into the space.
The layout quite cleverly incorporates two doors, one to provide access into the space from the garden and a mirror fronted door that provides access to the lane behind.
A sustainable hoop pine plywood has been used across the internal walls, floors, and ceilings, as well as for the construction of the desk and shelving units so as to create a unified look throughout the space.
Images courtesy of Matt Gibson Architecture. Photography by Shannon McGrath.
Home Office and Guestroom
This garden studio was designed by Serge Schoemaker Architects as a multi-functional space to serve the needs of a family who worked from home, needed storage for bikes and garden tools, and the space to have the potential of it serving as a guest room.
White-lacquered, smooth birch plywood has been used throughout the interior in contrast to the dark, textured exterior that has been clad in sanded and painted, different sized red-cedar shingles.
Deep recesses have been created around the full height glazing to emphasise the thickness of the well-insulated walls of the structure. The large 2-metre square window at the desk also provides a fluid connection with the garden.
Images courtesy of Serge Schoemaker Architects. Photography by Raoul Kramer.
Gym and Home Office
This project by Best Practice Architecture showcases the transformation of a storage shed into an office and workout space. This 8.5-metre square garden room features a concrete bench that sits under a glazed retractable opening.
Black synthetic rubber cover covers the floor and one corner of the space. The other side of the room is lined with birch plywood and been crafted to create a concealed built-in-desk. Plywood was also used to create shelving for exercise equipment.
Images courtesy of Best Practice Architecture. Photography by Rafael Soldi.
The Flatpack
This geometric garden room designed by Studio Ben Allen is an extremely unique approach and even more impressive when you find out that the whole structure was made using CNC-cut timber. This means that each element of the structure was numbered and could be assembled, taken down and reassembled by a builder without the need to measure or cut anything on site – like a flatpack.
All the screw and bolt fixing holes were also predrilled which meant that, with a team of 2 people, the main frame only took 2 days to build. In total the project took 20 days to complete, with the only specialists needed being an electrician and spray insulation contractor.
Green patterned shingle cladding envelopes the exterior of this garden room, whilst the interior works as a study, lounge and, within the wooden bench, a concealed pull-out bed in converts the space into a guest room.
When contemplating decorating ideas for garden rooms a possible option is to reflect characteristics of the structure in the décor, in this example the two-toned green floor reflects the angular geometry of the structure and the lattice pattern of the timber columns frames the skylight.
Images courtesy of Studio Ben Allen. Photography by Ben Tynegate.
Decorating Ideas for Garden Rooms
Small Garden Rooms Ideas
For those looking for small garden room ideas, take inspiration from architect Oliver Dang who constructed this small timber workspace for himself at the end of his garden in Canada.
Faced with increasing house prices, Oliver could not afford to move to a larger home, nor did he want to move outside of the city further from work. Dang therefore decided to make the most of his long garden and construct a garden workspace.
Cedar wood has been used for decking and cladding this structure, whilst on the front façade, timber strips have been arranged vertically up to the asymmetric pitched roof.
Every inch of space has been used on the inside by keeping the vertical wall studs exposed and the space in between them used for shelving and anchoring horizontal work surfaces made from birch plywood. The drawing board surface has been positioned under the window to get as much natural light as possible.
Images courtesy of Oliver Dang. Photography by Ashlea Wessel.
Decorating Ideas for Garden Rooms
This even smaller garden room by Brooklyn-based firm Architensions was created to provide a refuge for the owners who are writers. The minimal 4.6-metre square room has been internally clad with pine plywood and features a folding desk and chair that offers views into the garden.
The owners wanted a space to detach from the hectic New York city, and feel quiet, secluded, and cocooned to aid their creative writing. The black exterior was purposely chosen to stand out in the garden against the colour of the trees throughout the changing seasons.
Decorating Ideas for Garden Rooms
Images courtesy of Architensions. Photography by Cameron Blaylock.
I hope you’ve been inspired by these beautiful ideas for garden rooms. If you’re interested in seeing more home improvement inspiration take a look at these 7 amazing single garage conversion ideas to help realise the potential of smaller spaces.



