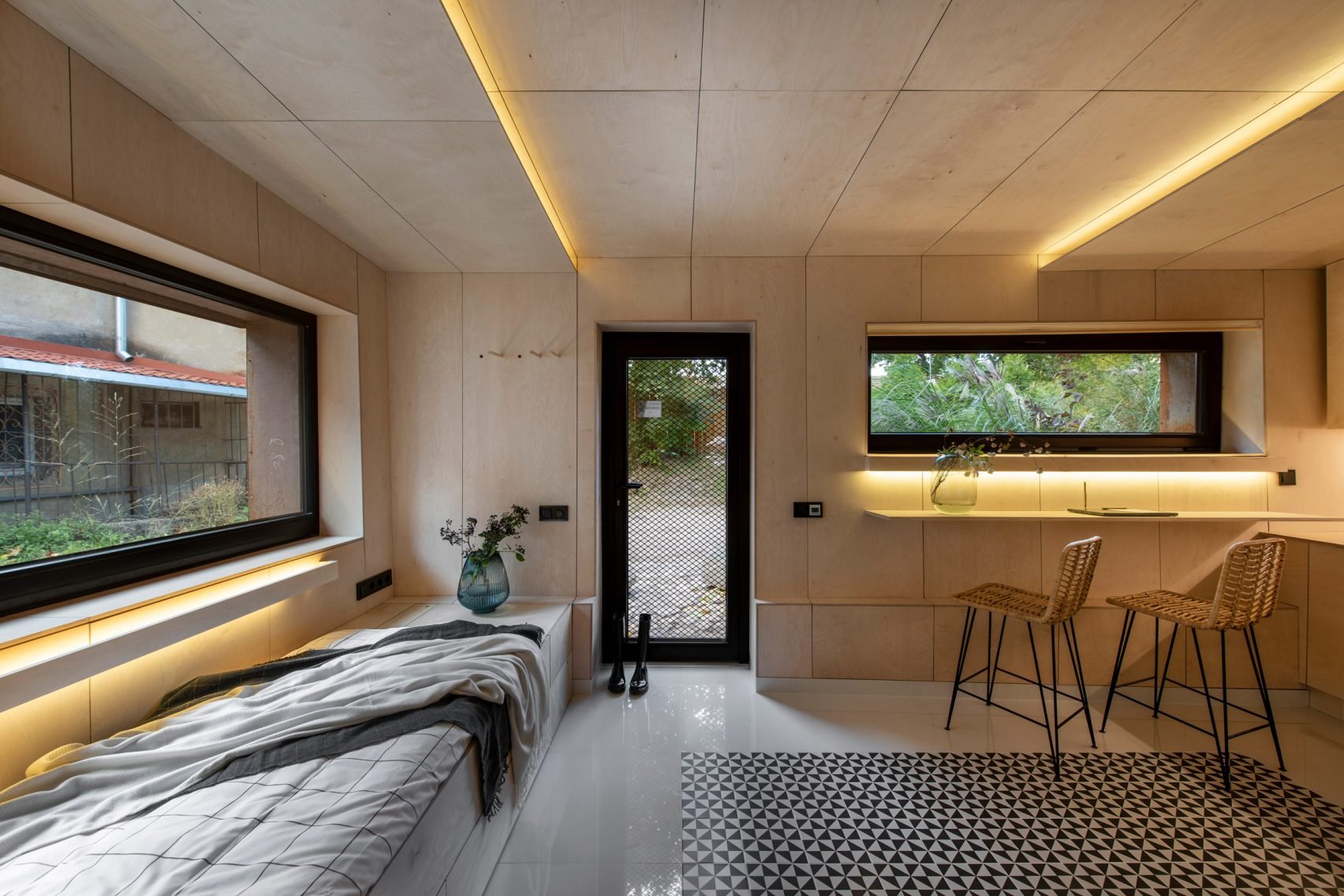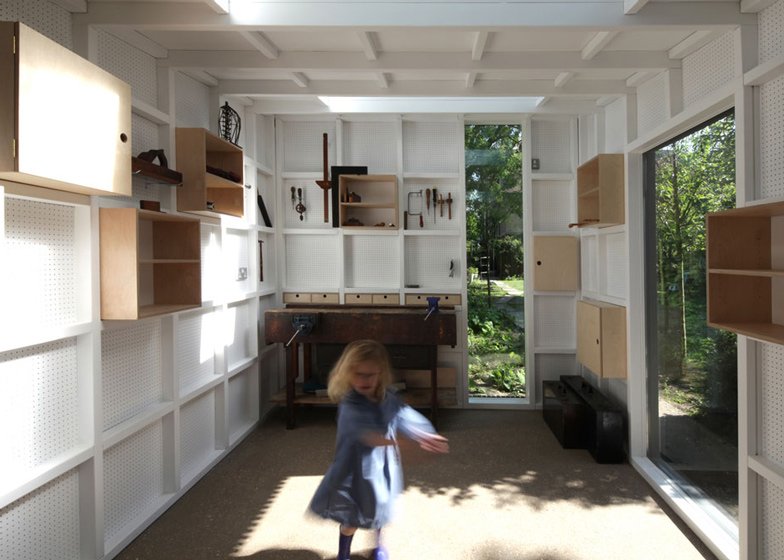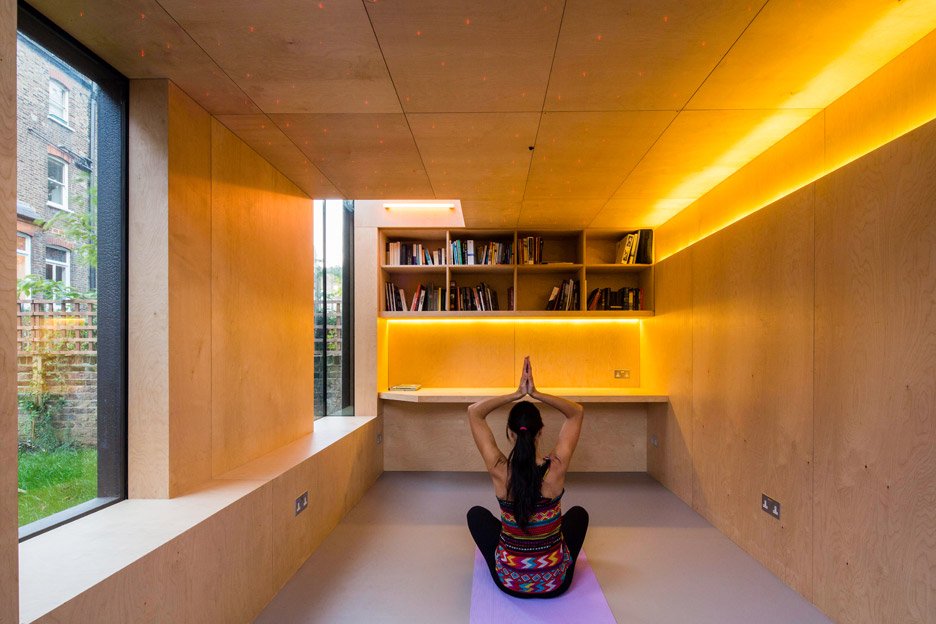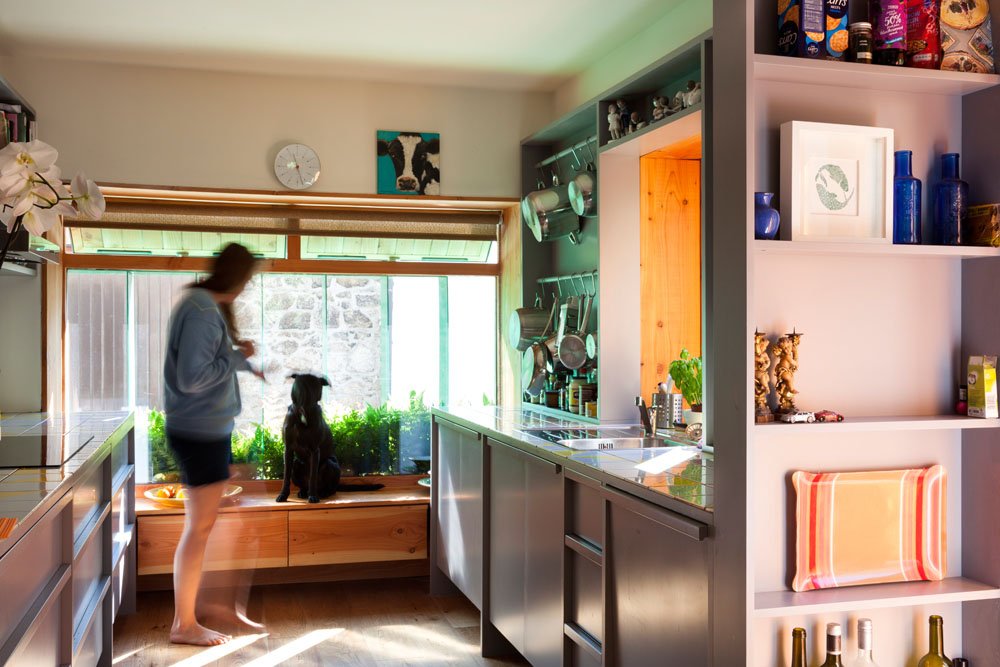7 Amazing Single Garage Conversion Ideas
Regardless of whether you’ve got a big or small garage, these single garage conversions show that there is an option for everyone to fully utilise the space within their single garage.
The sometimes-underrated space of a single garage presents an amazing opportunity to create additional living space that can support various lifestyles. It’s important to note that if you are planning on changing the use of a garage, it’s recommended that you seek advice from your local planning authority to confirm whether planning permission or prior approval is required.
So, whether it’s to support your physical wellbeing or making a designated space for your creative outlet, these innovative single garage conversion ideas will provide some inspiration.
Single Garage Conversions Ideas #1 The Studio
For many, a designated area for your artistry can help in the practical sense of hosting the equipment needed and storage requirements, but it can also prove helpful in relation to creating a space to assist in the full immersion and energised focus into the process of the activity – otherwise known as ‘getting in the zone’ or also known as, a flow state.
This studio by Surman Weston was designed for a musician and a seamstress. A large skylight has been installed to help bring a stream of constant light into the space, whilst the limited floor area – 13 square metres – has been preserved through a floating desk and shelving for the owners’ music and sewing related items.
For those looking for single garage small garage conversion ideas, depending on the activity that you want to do in your garage, plumbing or electricity points may not be needed and therefore converting a small garage can be relatively straightforward. However, regardless of whether your garage is detached or connected to the house, some degree of thermal and acoustic insulation will be beneficial to help make the space more comfortable, especially in the colder seasons.
For those searching for garage studio conversion ideas who have detached garages, certain materials on the exterior can help with insulating the structure, as well as the added benefit of making the building look more aesthetically pleasing. Cork-cladding has been used on this studio, the properties help to weatherproof the structure, and helps provide both acoustic and thermal insulation.
Images courtesy of Dezeen. Photography by Wai Ming Ng.
Single Garage Conversions Ideas #2 The Micro Home
Popularity in micro homes has been increasing in both cities and rural areas in recent years, with some suggesting the reason behind their recent popularity is due to higher property prices and affordable housing shortages. Many existing homeowners are also investing in creating micro homes as a way of creating additional income, by renting them out privately through sites such as Airbnb.
Unused garages provide an opportune space to create a micro home that could be rented out. Take for example this converted single garage idea by IM Interior. IM Interior set about designing this modern micro home to showcase how little one person really needs. The 21 square meter studio has been created from the shell of a garage that is connected to abandoned brick pantries.
The surrounding environment inspired the industrial look of the exterior design - the original structure of the garage has been cladded in weathering steel, called Corten, and been reconfigured to feature two picture windows and a glazed door to make the micro home feel as bright and as expansive as possible.
The bed has been designed as a large window seat, with concealed storage surrounding it.
The interior has been purposely designed to contrast the harsher industrial exterior. Aesthetically softer birch wood lining has been used throughout the main living space and concealed strips of warm light help the space to glow and feel cosy.
Photography by Leonas Garbačauskas.
Single Garage Conversions Ideas #3 The Gym
For those looking for a workout without leaving the home, converting a garage into a gym can be one of the most cost-effective approaches.
The long-term saving of not paying ongoing membership fees as well as the relatively minimal requirements needed to convert a garage into a usable gym, due to low thermal, electric, plumbing, and acoustic requirements, makes a gym a budget-friendly option. However, be mindful that pull-up bars and wall bracketed equipment will need the structure in place to take the weight and force thrust on them.
EastWest Architecture created this compact gym, featuring birch plywood panels and a full-height wall mirror that creates the illusion of a bigger space. Paired with the mirror, the window and skylights help to bring a lot of light into the gym which creates an inviting and motivational space to work out in.
Images courtesy of Dezeen. Photography by Naaro.
Single Garage Conversions Ideas #4 The Workshop
Rodić Davidson Architects designed this workshop to cater to the owner’s grandfather’s old workbench. The clever addition of pegboard walls throughout the space enables the space to be organised whilst displaying a collection of the owner’s handmade tools.
Modular wooden boxes provide shelving and act as an interesting design feature as well as practical storage.
Images courtesy Rodić Davidson Architects.
Single Garage Conversions Ideas #5 The Playroom
Different types of lighting have been used by the architect, Neil Dusheiko, in this space to create a different atmosphere for different activities.
Whilst some may designate the space solely to being a playroom this family have chosen to make the space multi-functional, and the lighting helps to distinguish this when in use. Small fibre optics, that change colour, have been arranged on the ceiling in a constellation pattern which can be both playful and relaxing, whilst recessed LED strips and tube lighting illuminate the space.
The cedar panels used for the exterior cladding have been charred using the traditional Japanese technique known as Shou Sugi Ban, which makes them resistant to rot and fire.
The budget-friendly yet aesthetically pleasing light birch plywood interior also helps to create built-in furniture, including window seats and a desk.
Images courtesy of Neil Dusheiko Architects. Photography by Agnese Sanvito.
Single Garage Conversions Ideas #6 The Bedroom
This approach is particularly convenient when the garage is connected to the house and therefore can become an extension to the existing living space. Design studio Silver & Co renovated this space to create a self-contained guest bedroom, as well as studio and place for the owners to play table tennis.
For longevity, dark zinc and modified timber has been used to the clad the structure. Glazed sliding doors and a large skylight has been added to allow plenty of natural light to illuminate the space, and a canopy has been designed, incorporating the building, for outside dining.
The design cleverly incorporates wooden doors and storage to hide different functions when they’re not in use. The designer has considered digging down slightly to allow for a section of the timber floor to lift and reveal a sunken bed.
When the bedroom is not in use by guests, the owners can make use of the floorspace by folding down the doors alongside the wall to reveal a ping-pong table for them to enjoy.
Photography by Jason Taylor.
Single Garage Conversions Ideas #7 Extension for The Main House
Whether your garage is connected to the side or underneath your house, there’s the possibility of incorporating the garage space into a house remodel. TAKA Architects showcases this perfectly by utilising the garage space in the renovation of this mews house in Dublin.
The garage door has been replaced with a large window and a planted screen that helps to provide privacy for the newly integrated kitchen, that sits where the empty garage space once was.
Images courtesy of TAKA Architects. Photography by Alice Clancy.
I hope you’ve been inspired by these beautiful single garage conversions and if you’re interested in seeing more home improvement inspiration take a look at these small house extensions ideas and 7 smart and stylish under stair storage ideas.





















