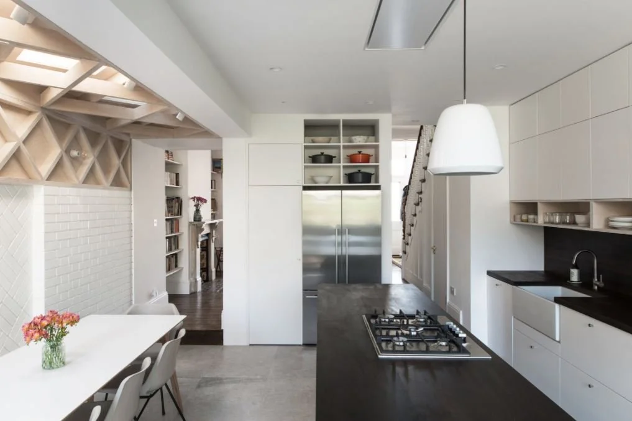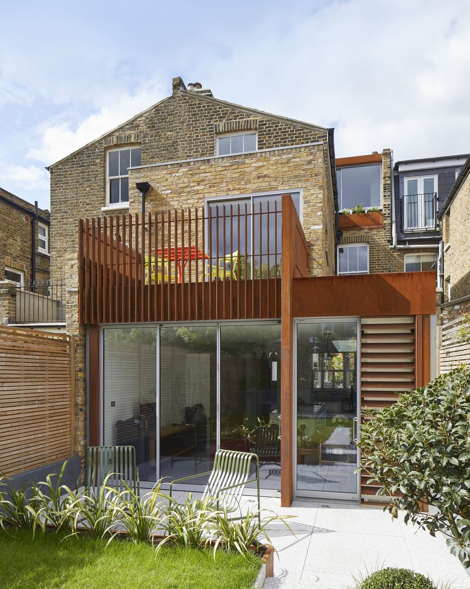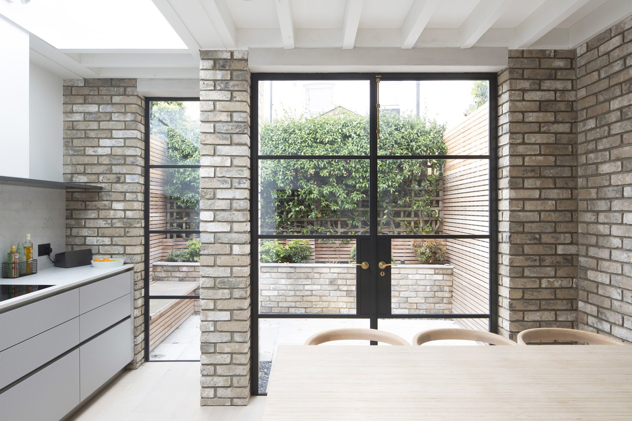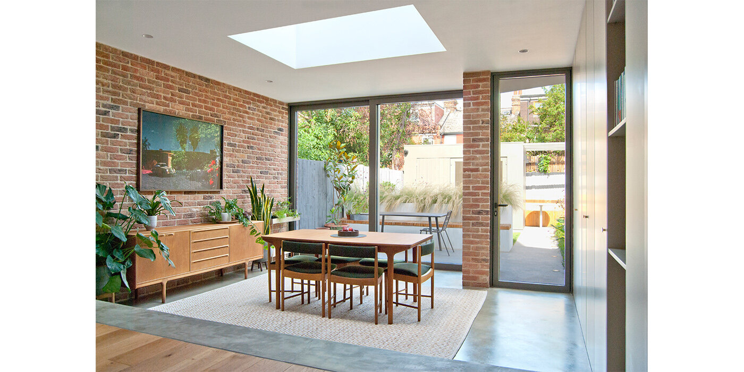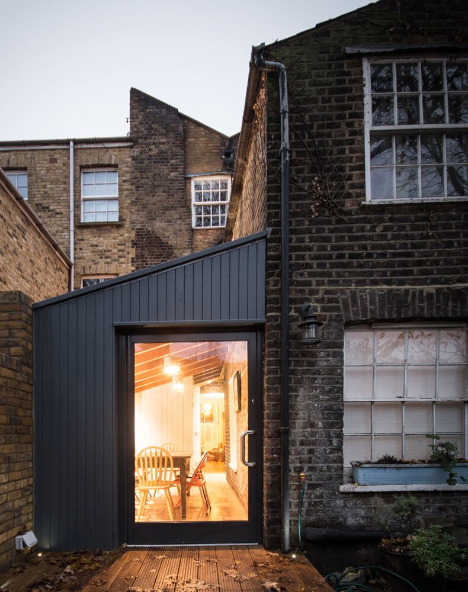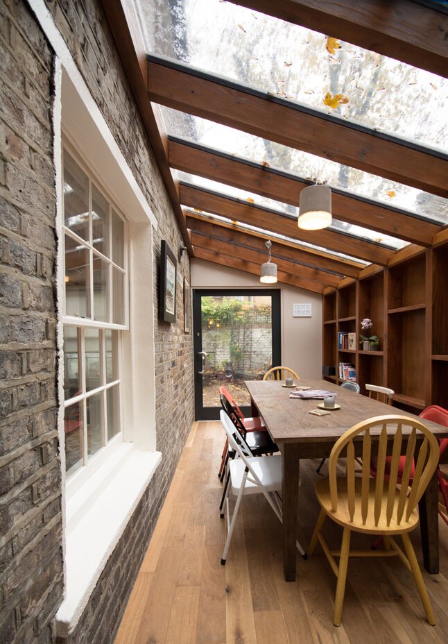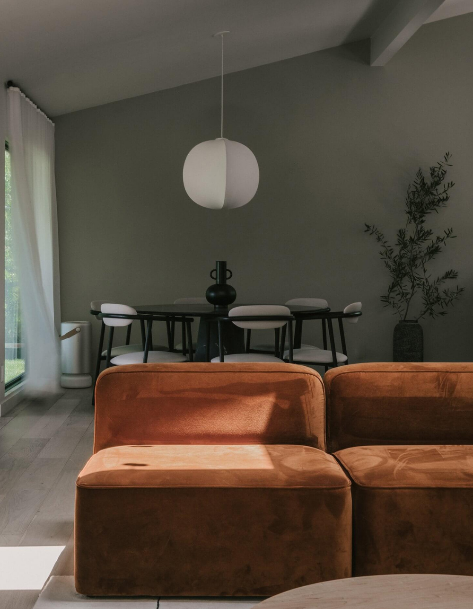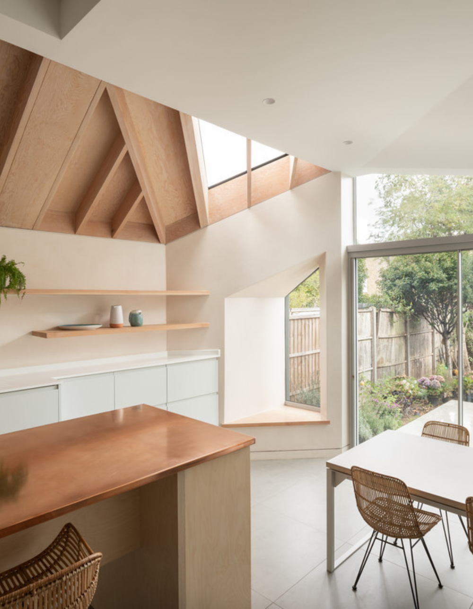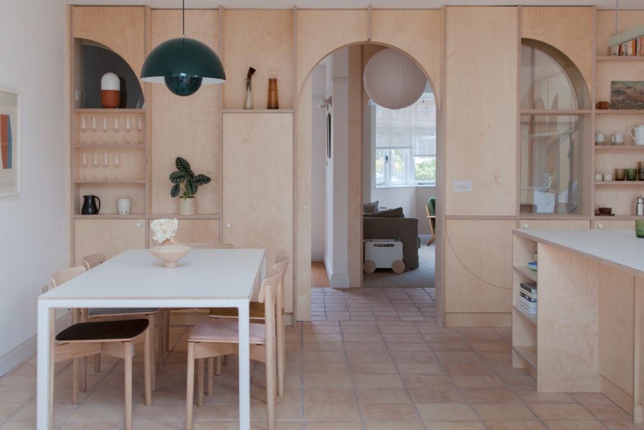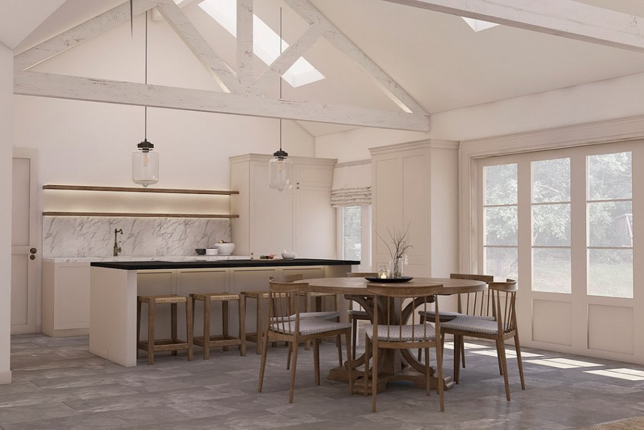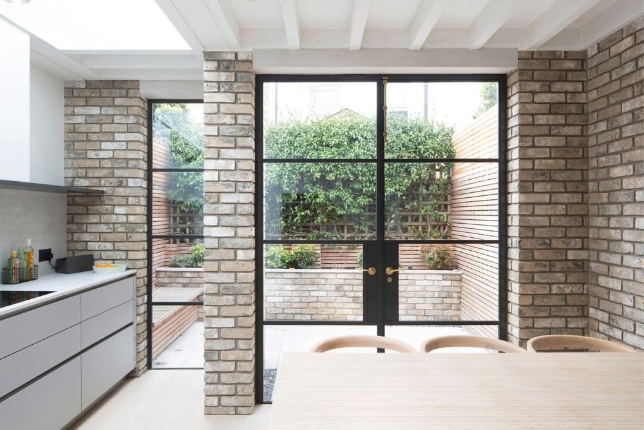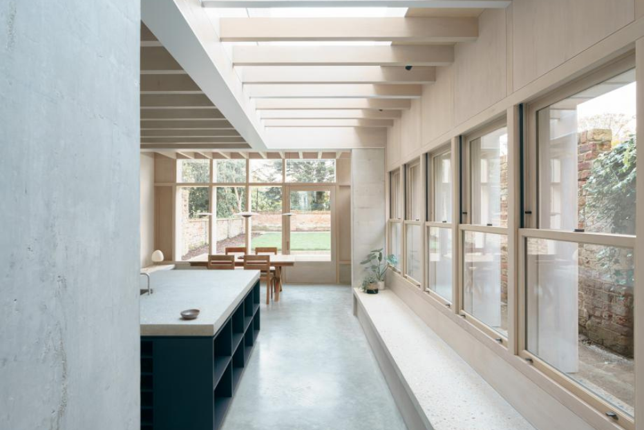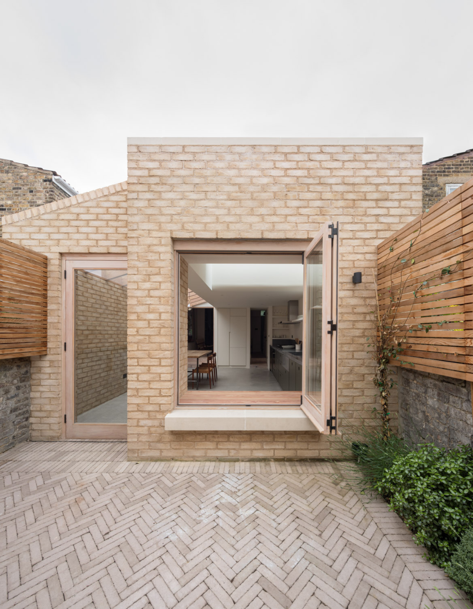Must See Small House Extension Ideas
By researching a diverse array of small house extension ideas, especially small terraced house extension ideas that are similar to the footprint of my own Victorian terraced house, it was interesting to know more about the ways you can approach a small house extension.
Not only is a small house extension an exciting way of creating more space in your home but it can help improve the amount of natural light in the space and assist in connecting your inside living space with the garden. Through these improvements, you not only potentially increase your home’s value, but it can have an amazing impact on your wellbeing and enrich the way you live in your own home.
Small House Extension Ideas
In this post I share some of my favourite small house extension ideas. I’ve taken inspiration from these small house extensions in my own renovation, and I hope each example provides you with ideas for your own small house extension too.
The Side Return Extension
When searching for small terraced house extension ideas and small semi detached house extension ideas you’ll most likely come across examples of a small side return extension, and for good reason. A side return extension is a practical option for utilising the empty space that terraced and semi-detached houses usually have in the rear, due to the kitchen typically being in the outrigger part of the house.
A side return extension provides opportunities to firstly increase the existing width of the room in the rear of the house whilst preserving garden space, it enables the two spaces – typically the kitchen and dining room – to be connected, and side return extensions provide an opportunity to bring light into what would characteristically be a dark space in the house.
The design of this small side return extension, by Forgeworks, showcases an unconventional approach that’s completely different to the bare glass approach that you tend to see in many designs. Glass is a costly element within an extension and the detailed craftmanship within this design reduces the amount used whilst still allowing prisms of light to enter the room, with the added benefit of adding an interesting design feature in the space.
The bay window approach at the rear forms a handy seating area with storage and replicates the same period feature that’s in the front of the house.
Images courtesy of Forgeworks London. Photography by French + Tye.
Narrow Side Return Extension
The space for a side return may be long and narrow but it can still be used to make a big impact in the home.
Take this narrow side return extension for example, where Syte Architects have included a small side return extension that is sliced by a band of glass between the original house and the new extension which encompasses the kitchen. Along with the bi-fold doors, this relatively small intervention has completely transformed the living space.
Images courtesy of Syte Architects.
If you’d like to see more rear small terraced house extension ideas take a look at these unique ideas for kitchen extensions.
Wrap Around Side Return Extension
If a side return extension is also extended to the rear, it is classified as a wrap around side return extension.
This approach to a small house extension can provide space in more ways than one. If you like the idea of creating more internal space but are conscious of losing garden space, this wrap around extension by Paul Archer Design, showcases the possibility of incorporating access to a rear roof terrace into the design of a rear extension.
Within the side return extension there is a long glazed roof light that helps to allow light to enter into the middle of the house, and the kitchen has been made into the sociable heart of the space by placing a large multi-functional island in the centre.
Images courtesy of Paul Archer Design. Photography by Andy Stagg.
This small house extension showcases the huge impact a side and rear extension can have on both the function and form of a house. This beautiful approach by YARD Architects enables a bigger and more functional kitchen and dining space, whilst the pale handmade brickwork paired with the steelwork and exposed rafters creates an aesthetically stylish industrial finish.
Images courtesy of YARD Architects. Photography by Agnese Sanvito.
In this equally inspiring example, the floor has been lowered slightly to create a greater ceiling height in the kitchen.
The pitched roof has also been opened up internally to create more volume in the space and define the dining area.
Images courtesy of YARD Architects. Photography by Richard Chivers.
If you’d like to see more wrap around side return extension ideas look at these single storey rear extension ideas.
Rear Kitchen Extension
For small terraced houses or small semi detached houses a small kitchen extension may help to enlarge the space and provide a greater space for socialising.
The volume created in this rear kitchen extension has allowed for an alteration in the arrangement of where the kitchen occupies, and a designated space has been created for the dining table which is ideal for family activities and social gatherings.
The polished concrete full width steps have been purposely created, as a subtle way of defining the threshold between the new and existing parts of the house.
The new layout also creates an unobstructed path in the house from the front door into the garden, which may be ideal for those who frequently access storage in the garden, for example cyclists, but have no side access outside.
Images courtesy of Novak Hiles Architects.
In this small cottage, both rooms in the rear of the house have been extended and connected to create a space suitable for the lives of a growing family.
The skylights are an important feature as they help the extension to not become a “tunnel” towards the light - a good amount of natural light can still flood the space, which keeps the linked rooms feeling airy and bright.
Images courtesy of TR Studio.
Alternative Small House Extension Ideas
The cost to go through the whole process of knocking down walls and putting structural supports in place can soon add up quickly so there may be many of you who are looking for alternative ways of creating new home spaces to enjoy, at a potentially lower cost.
The ‘Inside-Out’ Side Return
One option is to still opt for a small side return extension but approach it as an external structure like the example on this Victorian terraced house.
The architect of this extension has created a low-cost yet design led ‘inside-out’ timber frame construction, that uses a simple palette of materials to create a contemporary space for a new dining area.
Images courtesy of YARD Architects.
The garden room
A garden outbuilding offers numerous possibilities. From a home office to a recording studio, this approach can potentially be a cost-effective way of creating more space in your home to enjoy.
St Mary’s House by Paul Archer Design.
Take this well executed home office for a product designer that supports ample storage and a workspace.
Images courtesy of Forgeworks.
And finally, what could be more relaxing than a mini spa at the end of your garden. This timber outbuilding designed by Applied Studio houses a living space to enjoy the garden but also a sauna and shower.
Images courtesy of Applied Studio. Photography by Nicholas Worley.
If you’d like to see more small house extension ideas, take a look at these 5 unique ideas for kitchen extensions and these 5 amazing single storey rear extension ideas.
I hope you’ve been inspired and if you’d like to see my own small 2 bed Victorian terrace renovation then be sure to follow my renovation diaries on my YouTube channel and progress updates on my Instagram account.


